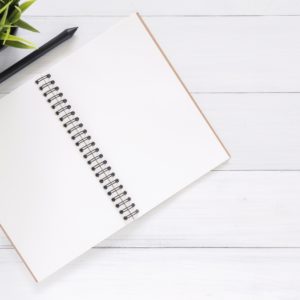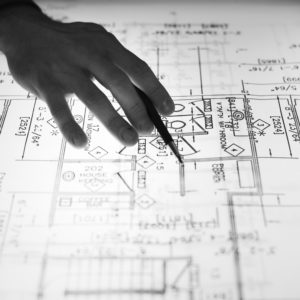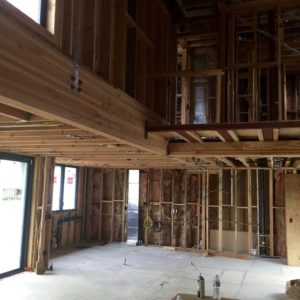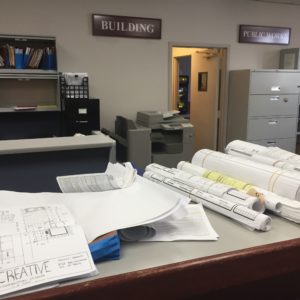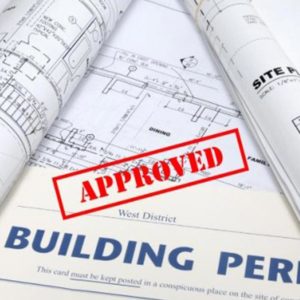


The DESIGN PROCESS is a system CREATIVE C+D developed to help educate clients about the process it takes to bid a project, create a set of plans to submit to local city, what type of materials to use, what type of designs, what venders & suppliers to use, and length construction process.
See the steps below to learn more.
